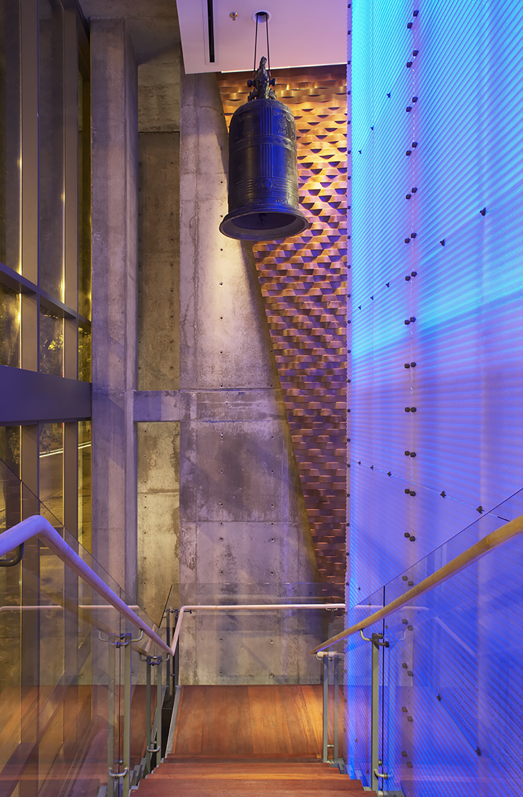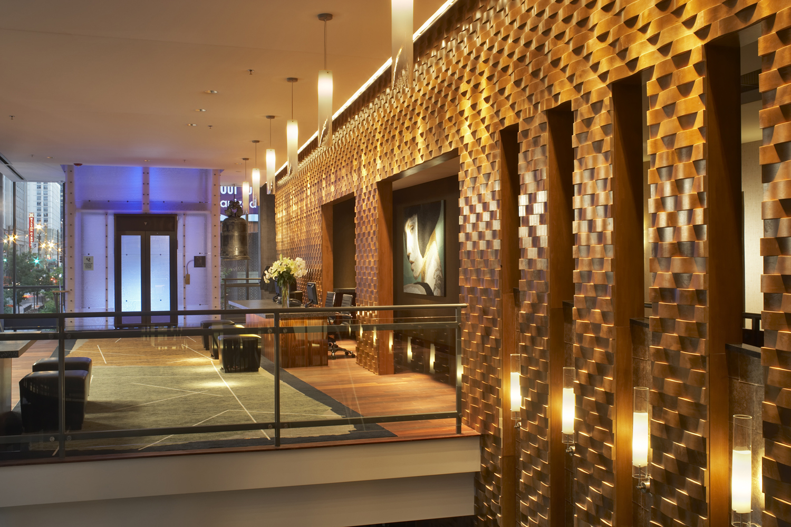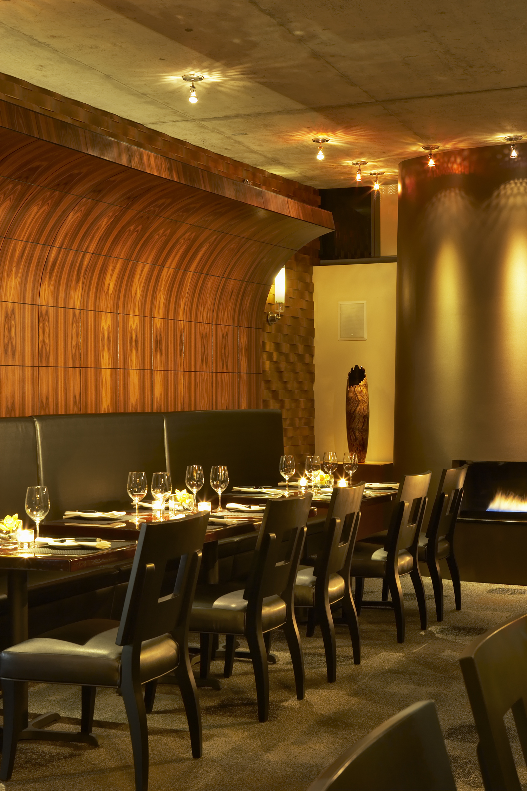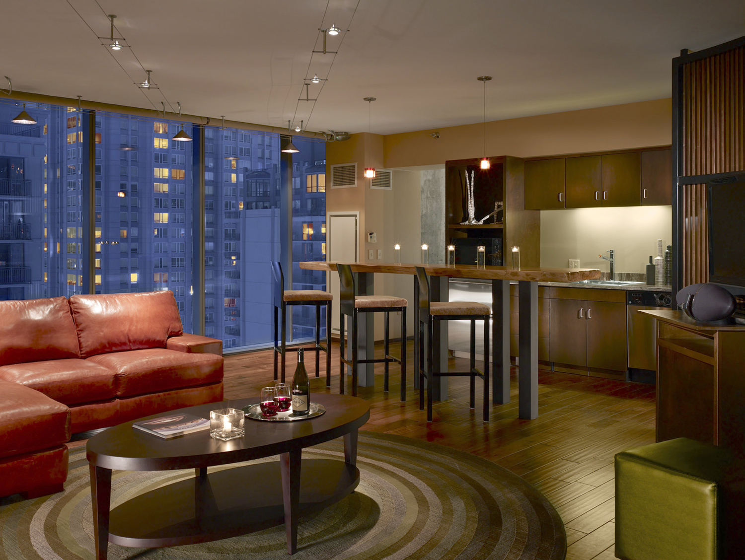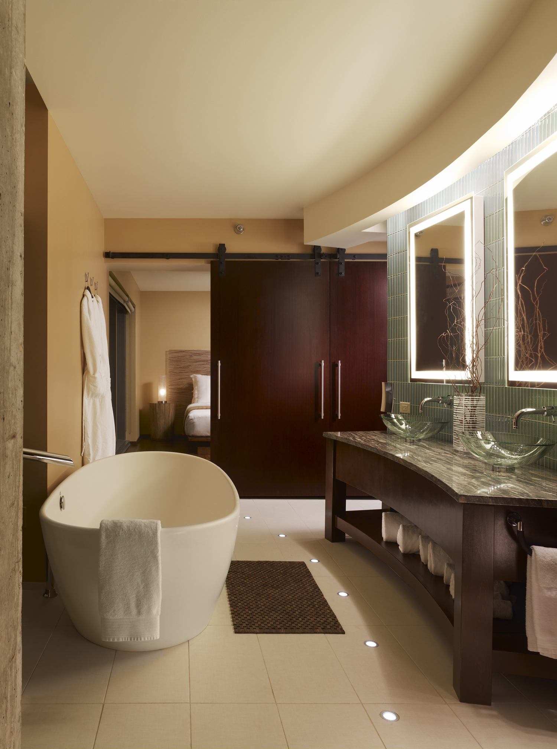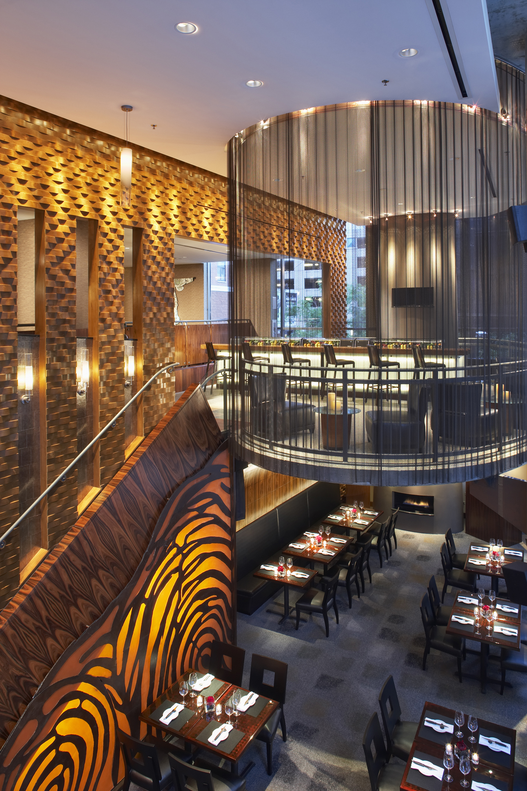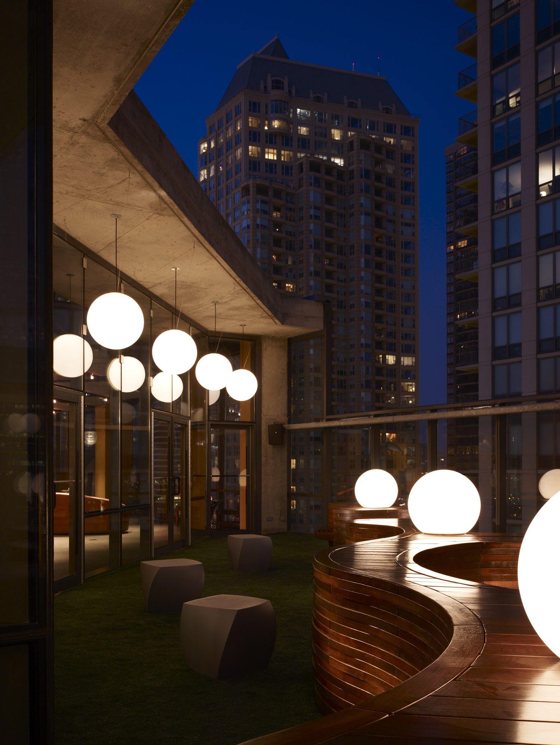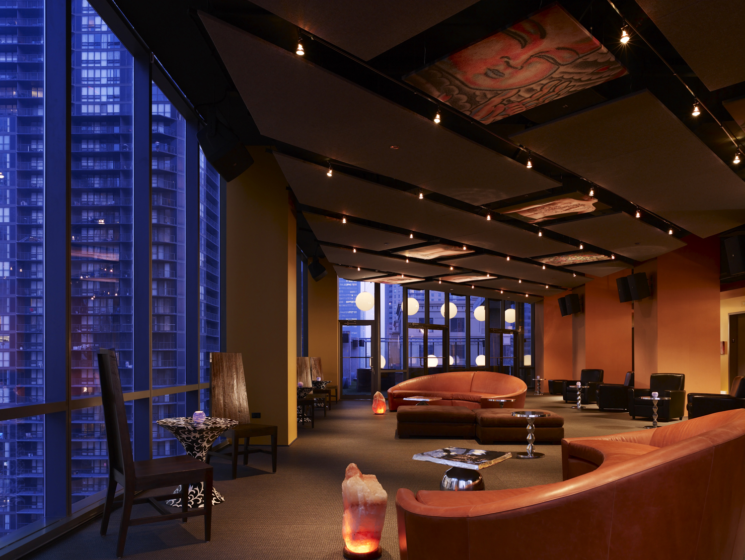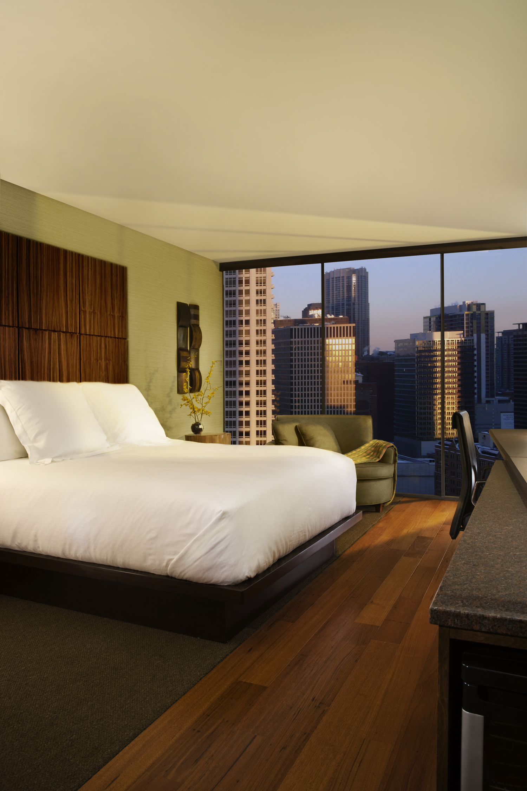Photo © Hedrich Blessing
dana hotel & spa
Chicago, Illinois
Use
Hospitality
Client
Neighborhood Development Corp.
SIZE
216 Key Boutique Hote
SERVICES
Interior Design
PROGRAM
the dana hotel & spa provides an urban destination catering to the discriminating guest seeking recognition, service, modern style, and sophisticated amenities in an unpretentious restrained setting.
To accomplish full service amenities within a small footprint, the Lobby, Bar and Restaurant were conceived as one flowing space connected by stairs, ramps and a glowing elevator allowing guests to move through individual spaces but still have the sense of one coherent theme.
Interior finishes and color schemes were conceived based on their visual and physical texture rather than color. In contrast to the interior architecture, bright strong colors in the fabrics are used in limited quantities to allow the materials to make the special statement. The textured waving wood wall binds the spaces together and gives the smaller scaled elements of design and people a backdrop opened to the street.

